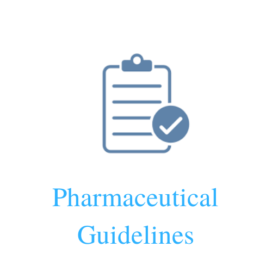Supporting Clean Areas
Supporting clean areas can have various classifications and functions. Many support areas function as zones in which nonsterile components, formulated products, in-process materials, equipment, and container/closures are prepared, held, or transferred. These environments are soundly designed when they minimize the level of particle contaminants in the final product and control the microbiological content (bioburden) of articles and components that are subsequently sterilized.
The nature of the activities conducted in a supporting clean area determines its classification. FDA recommends that the area immediately adjacent to the aseptic processing line meet, at a minimum, Class 10,000 (ISO 7) standards (see Table 1) under dynamic conditions.
Manufacturers can also classify this area as Class 1,000 (ISO 6) or maintain the entire aseptic filling room at Class 100 (ISO 5). An area classified at a Class 100,000 (ISO 8) air cleanliness level is appropriate for less critical activities (e.g., equipment cleaning).
C. Clean Area Separation
An essential part of contamination prevention is the adequate separation of areas of operation. To maintain air quality, it is important to achieve a proper airflow from areas of higher cleanliness to adjacent less clean areas. It is vital for rooms of higher air cleanliness to have a substantial positive pressure differential relative to adjacent rooms of lower air cleanliness. For example, a positive pressure differential of at least 10-15 Pascals (Pa)[1] should be maintained between adjacent rooms of differing classification (with doors closed). When doors are open, outward airflow should be sufficient to minimize ingress of contamination, and it is critical that the time a door can remain ajar be strictly controlled (Ref. 4).
In some cases, the aseptic processing room and adjacent cleanrooms have the same classification. Maintaining a pressure differential (with doors closed) between the aseptic processing room and these adjacent rooms can provide beneficial separation. In any facility designed with an unclassified room adjacent to the aseptic processing room, a substantial overpressure (e.g., at least 12.5 Pa) from the aseptic processing room should be maintained at all times to prevent contamination. If this pressure differential drops below the minimum limit, it is important that the environmental quality of the aseptic processing room be restored and confirmed.
The Agency recommends that pressure differentials between cleanrooms be monitored continuously throughout each shift and frequently recorded. All alarms should be documented and deviations from established limits should be investigated.
Air change rate is another important cleanroom design parameter. For Class 100,000 (ISO 8) supporting rooms, airflow sufficient to achieve at least 20 air changes per hour is typically acceptable. Significantly higher air change rates are normally needed for Class 10,000 and Class 100 areas.
A suitable facility monitoring system will rapidly detect atypical changes that can compromise the facility’s environment. An effective system facilitates restoration of operating conditions to established, qualified levels before reaching action levels. For example, pressure differential specifications should enable prompt detection (i.e., alarms) of an emerging low pressure problem to preclude ingress of unclassified air into a classified room.
[1] Equal to 0.04-0.06 inches of water gauge.
